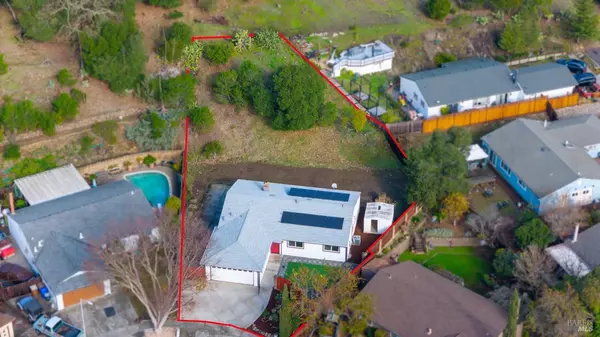1512 Juanita CT Napa, CA 94559
4 Beds
2 Baths
1,587 SqFt
UPDATED:
01/19/2025 05:23 PM
Key Details
Property Type Single Family Home
Sub Type Single Family Residence
Listing Status Active
Purchase Type For Sale
Square Footage 1,587 sqft
Price per Sqft $566
MLS Listing ID 324113054
Bedrooms 4
Full Baths 2
HOA Y/N No
Year Built 1975
Lot Size 0.284 Acres
Property Description
Location
State CA
County Napa
Community No
Area Napa
Rooms
Dining Room Formal Area
Kitchen Quartz Counter
Interior
Interior Features Open Beam Ceiling
Heating Central
Cooling Central
Flooring Carpet, Laminate
Fireplaces Number 1
Fireplaces Type Dining Room, Double Sided, Gas Piped, Living Room
Laundry Dryer Included, In Garage, Washer Included
Exterior
Parking Features Attached, Garage Facing Front, RV Access, RV Possible
Garage Spaces 4.0
Fence Full, Metal, Wood
Utilities Available Public, Solar
View Mountains
Roof Type Composition
Building
Story 1
Sewer Public Sewer
Water Public
Level or Stories 1
Schools
School District Napa Valley Unified, Napa Valley Unified, Napa Valley Unified
Others
Senior Community No
Special Listing Condition None






